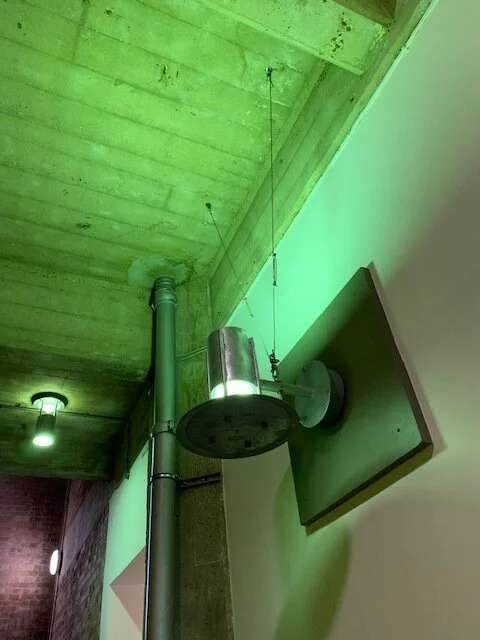Doctor in the house
It’s no surprise that London Fields has become more than just a desirable area for those in the know. With its overground station and regular bus routes into the city this discerning Neighbourhood has avoided many of the tourist-clogged tube-intersected areas giving the feeling of community which East London and Hackney is popular for.
5 King Edwards Road is nestled between London Fields and Victoria Park and only a stone’s throw from the popular Broadway Market with its own unique array of independent shops and restaurants.
Benefitting from a recent external renovation this strong 1930’s property commands a bold and impressive presence on its pretty tree lined road. Once used as a clothing factory the building has been reimagined and now houses 50 unique apartments.
Entering the building leads to a feeling of brutal minimalism. Monolithic concrete columns soar up to the exceedingly high ceilings. The purposely designed stark but functional interior corridors mean that behind each apartment door are a myriad of styles, design and internal architecture.
Harry is a local GP who purchased his 1-bedroom apartment with his partner in 2018. As with all of the apartments in the building it has double height raw exposed concrete ceilings. Most apartments in the building have large bespoke steel structures that create separate floors, floating mezzanines and exciting raised walkways. Harry has the floating mezzanine perched centrally in the space. This space is now used as an occasional workspace / library. Harry has fully renovated the apartment and his eye for design is immediately evident.
The bathroom is perhaps the most glamorous space, having as it does a bespoke Diesel and Scaviolini designed suite that Harry sourced directly from Milan’s Salone del Mobile in 2018. The main living area is softened by a salmon pink, which perfectly complements the brutally unapologetic concrete ceiling. The eye is drawn immediately to the two full 7-meter-high windows. Below the windows is where a Bang and Olufsen television sits almost arguing with itself as to whether it should be watched or just be appreciated for its form. Custom artwork sits on all of the walls, perhaps the vivid block colours and forms are a nod to the more graphic nature of the Factory Records style communal areas. Look carefully and subtle Tom Dixon and Philippe Stark pieces can be seen here and there. A record player sits on top of a teak vintage furniture piece with others sitting naturally in spaces without a designer name being attached.
The use of greenery - sourced from the nearby famous Sunday Columbia road flower market – helps to bring its own little bit of outside inside. The two main Persian glass ceiling lights in the living area are from Pure White Lines at Mare Street Market located opposite the apartment adding yet another feeling of eclectic style with a nod to the 1950’s.
Harry wanted to create a space that not only was somewhere to live in internally but also that carried through the idea of the local area being an extension of his living space. The use of these iconic lights allows this subtle connection.
Living in a space such as this means that traditional thoughts on how to use a home are of no use here. Each space flows through to the next. Hall into living, living into kitchen, kitchen into bedroom and all the time aware of the floating mezzanine above. Harry has embraced this and it works. The apartment is clearly defined but it does almost feel like a loft. For many the dream of an NYC loft is just that, a dream. Harry has embraced this loft type space and redefined it so that it works as a whole. There are no areas that are out of bounds or closed off while not in use.This sort of space needs discipline both in design and usage.








